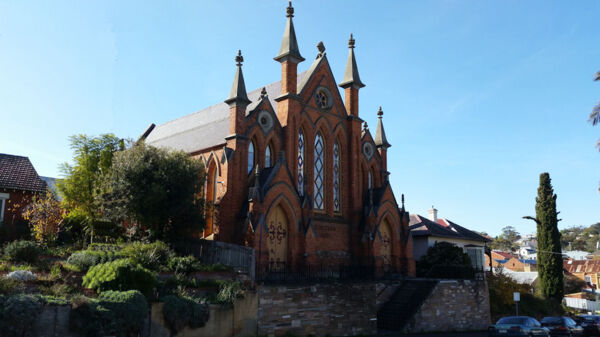Castlemaine, VIC - Presbyterian
Year Built: 1858
Denomination: Presbyterian
Address: Lyttleton Street, Castlemaine, Victoria, 3450
Architect: Clement Wilks
Traditional Owners: Dja Dja Wurrung people
Last Updated: 21/02/2024
History and Architecture:
The earliest building was constructed in 1855 as a temporary church, Sunday and day school. Designed by architect and surveyor, Clement Wilks, the foundation stone was laid on 7th March 1855.
The first church building is constructed of unadorned brick and designed in a simple Georgian style. Step buttresses divide the nave into bays, each containing a round- headed paned window. A simple porch, forming the main entrance, is also flanked by stepped buttresses. A timber belfry was originally placed at the apex of the roof.
The Church was opened on 21 November 1858 by Rev Dr Cairns. The church was constructed in the Continential Gothic style consisting of a central naive and two side asiles.
The symmetrical front facade is divided into three bays, with the central nave section featuring a triple lancet window of strongly coloured glass. Two flanking entrance bays contain doors with elaborate wrought iron strap work, and large pinnacles flank the entrance porches and the main facade itself. Paired lancet windows line the aisles and internally cast iron columns support the timber roof trusses.
Clergy:
This list may not contain every serving cleric, past or present, for this church.
Further submissions welcomed.
| Years | Name | Annotation | D.o.B | D.o.D |
|---|---|---|---|---|
| 2016 - | Rev H. Price |
Organ:
No information currently available. Submissions welcomed.
