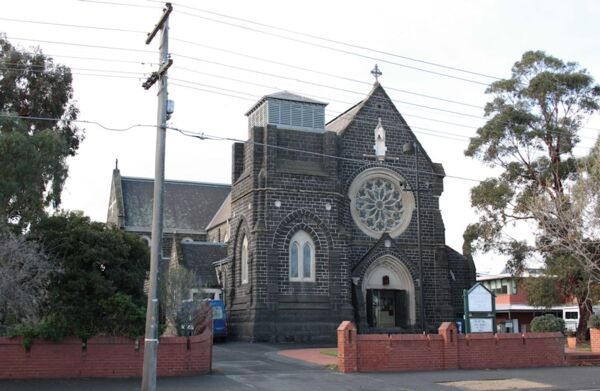South Melbourne, VIC - St Peter and Paul Catholic
Year Built: 1869
Denomination: Roman Catholic
Saint: [Multiple]
Address: Corner Dorcas & Montegue Streets, South Melbourne, Victoria, 3205
Architect: T.A. Kelly
Traditional Owners: Wurundjeri, Woi Wurrung, Bunurong Boon people
Last Updated: 19/04/2023
History and Architecture:
The area where this church stands was once known as Emerald Hill before becoming South Melbourne. Father John O'Connell was appointed to the charge of Emerald Hill and Sandridge in 1854 and this meant that Emerald Hill was the first strictly suburban Parish in the Diocese.
Built of bluestone and of Gothic style the Architect was TA Kelly and the construction of the Church was to be in three stages. The first phase, the nave and chancel, was built between 1869 and 1872. The contractors were Lilley and Brown, while the woodwork was crafted by a Mr. Woods. The second stage, consisting of the sanctuary and sacristies, were built in 1912-13. This increased the accommodation to 1,230. The third stage, the 130-foot spire and tower, is yet to be erected.
The foundation stone was laid by Dean Fitzpatrick, the Vicar General, on 7 November, 1869. The Church was opened in 1872.
Extensions to the church were planned in 1912 which would increase the accommodation of the Church to 1,230. In September, 1912, Archbishop Carr laid the foundation stone. The new extensions consisted of a sanctuary and sacristies, and they were officially opened and blessed by Archbishop Mannix in April, 1913. The plan for the 130-foot tower was left to a later generation.
Tiles for the Lady Chapel, chancel an on the passages and porches were supplied by Maw of England.
The church contains a matched set of stained glass by the German firm of FX Zettler. These windows were installed in the new chancel and transepts in 1932. F.X. Zettler and Co. was founded in Munich in 1870, and carried out many commissions in Catholic churches in Australia.
Clergy:
This list may not contain every serving cleric, past or present, for this church.
Further submissions welcomed.
| Years | Name | Annotation | D.o.B | D.o.D |
|---|---|---|---|---|
| 1854 - 1869 | Father John Aloysius O'Connell | 1885 | ||
| 1860 - 1864 | Father William Shinnick | |||
| 1864 - 1891 | Father John O'Driscoll | 1891 | ||
| 1891 - | Father John Heffernan | |||
| 1891 - 1902 | Father Dr Patrick Graber | |||
| 1902 - 1942 | Father Richard Collins | |||
| 1942 - 1969 | Father Thomas Power | |||
| 1969 - 1973 | Father Maurice Bernard Heriot | |||
| 1973 - 2012 | Father Robert J. Maguire OA | 1934 | 2023 | |
| 2022 - | Father Christopher Maher | Asst |
Organ:
First organ was installed 1850s-1860s in the old church and moved into new church 1869. The second organ was built by William Anderson and installed in 1875. The third organ was built in 1884 by William Anderson and broken up c1970. The fourth organ was built in 1971 Myles by R. Browne, incorporating façade pipes and other parts from first organ.
Th present organ was built in 1950 by S.T. Noad & Son for Soldiers Memorial Presbyterian Church, Kogarah, NSW. It was enlarged in 1980 by Peter D.G. Jewkes Pty Ltd (addition of Principal / Fifteenth unit). It was renovated and installed present location in 2011 by Australian Pipe Organs Pty Ltd.
A full description can be seen here.
Source:
1. Organ Historical Trust of Australia with permission.
2. Church website.
